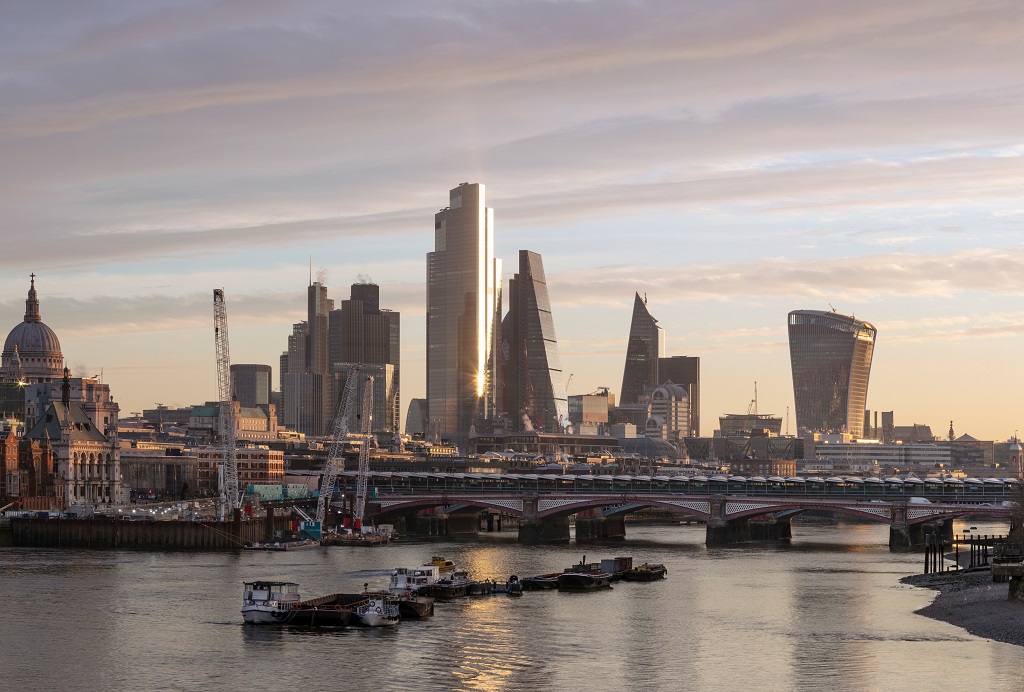22 Bishopsgate, the impressive tower designed by PLP Architecture in collaboration with AXA IM – Real Assets and Lipton Rogers Developments, has become an iconic landmark at the heart of the City of London’s financial district. Standing tall as the tallest tower in the area, its innovative design and thoughtful approach have transformed the cityscape while respecting its historic surroundings, including the Bank of England Conservation Area.
Client
AXA Real Estate and Lipton Rogers Developments
Facility
Multi-tenant tower with offices, amenity spaces and public realm
Size
186,000m²
Status
Completed
The tower’s distinctive twenty-three-sided, faceted glass form not only provides a strong architectural presence but also enhances the overall harmony among the surrounding towers. The emphasis on well-being is at the core of the design, with features that prioritize the individual’s comfort and productivity. Higher ceilings, ample daylight control, improved air quality, and enhanced amenities contribute to supporting both traditional and new ways of working.
Beyond the office spaces, approximately 100,000 square feet are dedicated to facilities aimed at enhancing the everyday experience for both the building’s occupants and the public. This vertical village concept caters to the needs of its 12,000 inhabitants, offering a comprehensive range of amenities and services.
The building boasts an impressive Bike Park, equipped with 1,699 spaces, showers, lockers, safety classes, and bicycle repair facilities, promoting sustainable commuting options. On the second level, The Market provides a vibrant culinary experience with open kitchens, fresh food options, and an inviting external terrace. The double-height Exchange on the seventh floor offers a nurturing environment for start-ups, providing co-working spaces, media suites, meeting rooms, and networking opportunities. The Gym features state-of-the-art training facilities, including a double-height glass climbing wall, high-altitude room, and personalized training classes, accompanied by a juice bar. For relaxation and well-being, The Retreat on the forty-first level offers Pilates, yoga, and health services. The Club on the fifty-seventh floor provides occupiers of any size a dedicated space for hosting clients and conferences.
Moreover, 22 Bishopsgate establishes a positive relationship with the city and the public. Pedestrian access is revitalized at the base, transforming the area into a landscaped public open space, inviting people to enjoy the surroundings. The building incorporates various systems and practices to enhance well-being in the public realm, including wind mitigation canopies and a streamlined delivery management system that reduces vehicle trips and emissions. At the summit, five levels of restaurants, bars, and an open-air terrace offer breathtaking views and a unique way to experience the city.
Art and craftsmanship are seamlessly integrated into the architectural design, continuing the legacy of the City Guilds. The entrance hall, resembling a multi-level art gallery, showcases curated temporary exhibits, while permanent installations, such as Alexander Beleschenko’s glass canopies and Bill Amberg’s handcrafted reception ‘library,’ add an extra layer of sophistication. Furniture artist Pierre Renart’s sculptural walnut pieces further elevate the aesthetic, while artist Bruce McLean contributes bold and vibrant art to each passenger lift car, complementing the speed and efficiency of London’s fastest lifts.
Smart technologies are at the forefront of 22 Bishopsgate, providing a seamless experience from the front door to every corner of the tower. Opt-in facial recognition technology simplifies staff entry, and QR entry codes sent with visitors’ meeting invitations eliminate the need for a traditional reception desk queue. Friendly and helpful roving receptionists are available to assist as needed. The tower’s low-iron glass closed-cavity facade, equipped with operable blinds, allows 55% light transmission, significantly surpassing standard insulated glazing. A custom mobile app empowers tenants to personalize their environment, connect socially, and access a wide range of services and events.
With its WiredScore Platinum and ActiveScore Platinum certifications, 22 Bishopsgate exemplifies the highest standards of connectivity and sustainability. The tower has been designed to achieve both a BREEAM Excellent rating and WELL Certification, demonstrating its commitment to environmental responsibility and the well-being of its occupants.
22 Bishopsgate represents a transformative approach to urban living and workplace design, offering a harmonious blend of functionality, aesthetics, and community engagement. As a Vertical Village, it sets a new standard for future developments, redefining the urban experience in London’s financial district and beyond.
