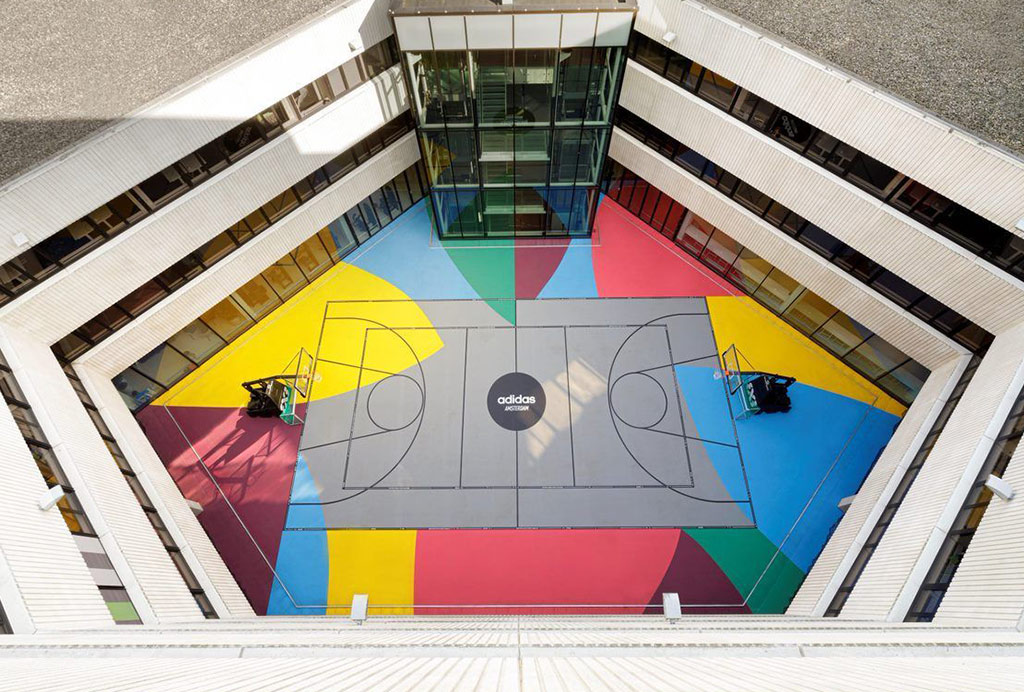Due to rapid growth of the e-commerce team at this global sportswear company, Hollandse Nieuwe Architecture & Interior design were commissioned to re-design the 24.500 m2 office space. A Gensler-Hollandse Nieuwe team was responsible for the development and implementation of the workplace design. While amenities such as restaurant, gym, outdoor sports facilities, meeting centre, ground floor offices, entrance area, graphics where the full responsibility of the Hollandse Nieuwe team.
The striking simplicity of the black canvas of walls ceiling and white linear lighting in the reception area reflect the strong brand assets. The courtyard, the central heart of the campus, celebrates sports and is an important point of reference throughout the building.
Health and wellbeing are in the heart of the company and are reflected through the invitation to grow your mental and physical health through sports, connecting the user experience to the promise: “through sport we have the power to change lives”.
This project is a an inspiring example of the belief of Hollandse Nieuwe Architecture & Interiors that future forward work environments are creative places, where architecture, sustainability, collaboration and knowledge sharing are the drivers for unique design solutions creating unique user experiences.
Suppliers
• Premium bouw
• Issos Interieurbouw
* Spacestor
• Wurks
• Pulastic sports flooring
• ENGIE Energie Nederland NV
• W. de VRIJ AKOESTIEK B.V.
• ingenieursbureau van iwaarden
• Lensvelt
• FM Group
• BIS
• SPIE
• Chubb
• Koninklijke Ginkel Groep
• Boon Edam Nederland B.V.
• Unica
• THE EYDEN BERG
• Maars Living Walls
• Terberg
Graphics:
• George&Harrison
• Sarah Napier
#design #architectuur #architecture #interiordesign #architects
#workplace #workplacedesign #workspacedesign #workspacedesignshow #amsterdam #madeinholland #officedesign #officearchitecture #officemakers #commercialinteriors #commercialinteriordesign #officedesign #workspacesolutions #dutchdesign #nederland #madeinholland
