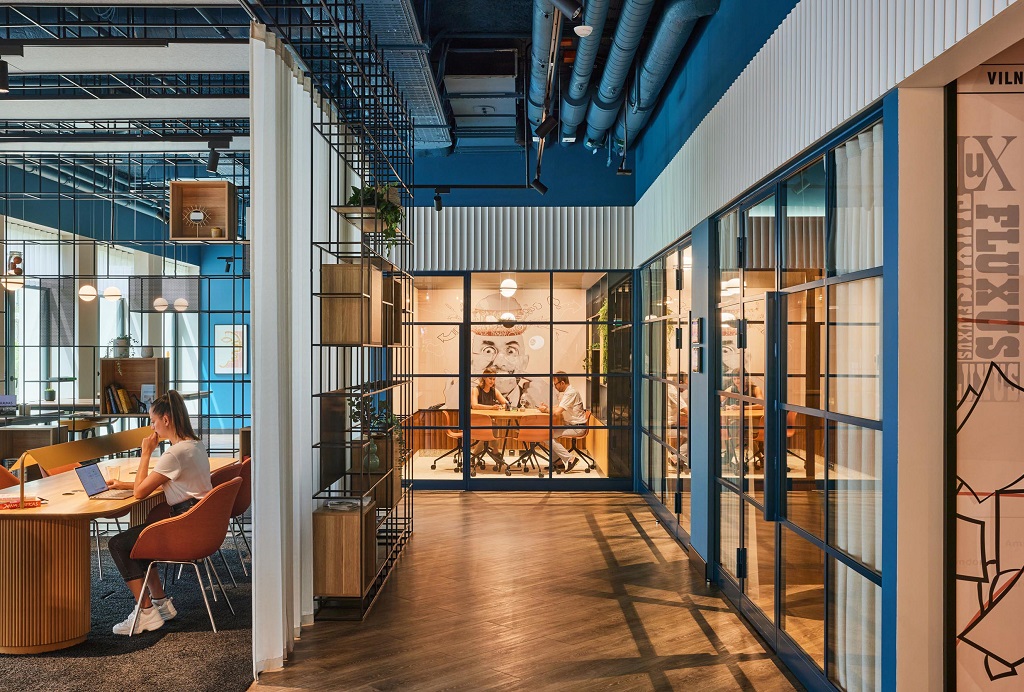In the age of hybrid working, what can be done to encourage people back into the office? With the draws of remote working discouraging workers from returning to more traditional approach to work, the workplace as we know it has changed forever. In an effort to combat this dwindling presence, a new concept was created by international real estate organisation Vastint and designed by turnerbates Design & Architecture.
This revitalisation of the traditional office space has been coined the ‘Business Lounge’. Soon to be found in multiple countries across Europe, the Business Lounge combines the comforts of the work from home lifestyle with the collaborative and social benefits of working in an office. The concept was first conceived by Mark Burke, Romans Astahovs and Kestutis Vedeckis from Vastint as an addition to their growing portfolio in Business Gardens across Europe and other prime locations. turnerbates Design & Architecture, who have worked with Vastint on projects across Europe for over 8 years, were asked to create Business Lounge spaces that were both functional and welcoming. As specialists in commercial workplace and hospitality design, turnerbates have used their extensive experience to create hybrid spaces that are adapted for working and productivity but are also welcoming and relaxed.
In a recent article written by founder of Inspire Real Estate Advisory John Gabrovic, the Business Garden concept was hailed as an “innovative solution” to the outdated workplace concept. With a particular spotlight on the Business Garden in Vilnius, Lithuania, John highlights that turnerbates’ project for Vastint Lithuania sets the curve for revitalising the office environment. The Business Garden concept responds to the evolving hybrid office model, offering flexible work zones within a warm and welcoming interior, bringing a sense of crossover with a hospitality environment.
Design & Architecture studio turnerbates plays a key role in developing these spaces, particularly The Lounge – an important element in the Business Garden concept. Found within two Business Gardens in Riga and Vilnius, and with a smaller ‘City Lounge’ recently opening in central Vilnius, The Lounge is set apart by its versatility. These multi-functional spaces create relaxed areas that encourage tenants and visitors to collaborate, socialise, and work. Every Lounge has flexible zones suited to different types of work. Tenants can brainstorm in the project room and cosy snug, take calls in the private phone booths, attend conferences or simply relax in the social space.
Business Garden Vilnius utilises a large space of 42,000 m² with innovative results – the ground floor area was designed by turnerbates, and includes a coffee shop, The Forum events space, a bar and restaurant, and social areas for tenants and visitors. The Lounge sits within these impressive amenities as a welcome alternative to the traditional work environment. Howard Bates, director of turnerbates and project lead, said of The Lounge “We needed to make this space significantly different from a typical office environment. It had to be a lot warmer, a lot more inviting, giving a sense of a crossover with a typical hospitality space. We aimed to bring this feeling to The Lounge, making it a place where you want to be, where it doesn’t necessarily seem like you’re at work”.
The Lounge’s community-focused approach to the work environment is making a positive impact in offices across Europe. Award-winning Design & Architecture studio turnerbates is currently working on three other Lounge Projects in France, Belgium and Poland, in addition to the Lounges already dotted across Europe. There is no singular blueprint for these designs – The Lounge is uniquely tailored to every location, allowing the culture of the country to adapt the design. Howard Bates speaks of The Lounge’s unique qualities: “Each Lounge is not designed to be the same. They have the similar component parts, but the space is treated slightly differently,” Howard continues the story, “Working with the Vastint Lithuania project team was great fun. The Vilnius Lounge is much bigger than the one in Riga with open dark ceilings and exposed services. Our team created big impact graphics which gives the place a unique identity.”
Managing Director of Vastint Lithuania Kestutis Vedeckis adds: “In the Snug in Vilnius we feature something we’re quite good at as a nation — basketball. Working with turnerbates, we drew inspiration from our famous artist George Maciunas, who was a part of the world-famous Fluxus art movement in the US.” Not only is The Lounge a welcoming area to work and socialise, it’s a place to connect to your creative side, far away from stereotypical stuffy cubicle desks and monotonous days.
Sustainability plays a large part in these transformative workplace projects, too. Following the Vastint sustainability ethos, The Lounge was designed using quality materials with high recycled content. From the kitchen panels to the flooring, turnerbates makes a concerted effort to use recycled materials in their designs. Director Howard Bates says “we wanted to make sure that we weren’t just buying in disposable materials. That we can recycle these materials after they will have been used. The use of locally sourced timber and soft materials, continuously focusing on sustainability — all that conveys the Vastint values through the interior of the Lounge.”
Business Garden Vilnius has been internationally appraised for their sustainability solutions, and it is one of only 10 buildings in Europe that have received a LEED Platinum score of 95 or higher. Vastint and turnerbates demonstrate a distinct commitment to the environment, and this is evident down to the last detail of the design.
Vastint’s Business Garden and The Lounge present a transformative new approach to the workplace environment. Offering a refreshing outlook on how the workplace can be collaborative, creative and productive, the Business Garden is absolutely ahead of the curve in workspace design.
Suppliers/contractors for Vastint Vilnius:
• Joinery – Moon Division
• Timber Terrazzo Suppliers – Forreso
• Carpets & Rugs – Object Carpet
• LVT floor – Interface
• Textiles – Kvadrat
• Lighting – Iguzzini
Client: Vastint Lithuania
Facility: Multifunctional workspace
Size: 42,000 m²
Status: Completed
